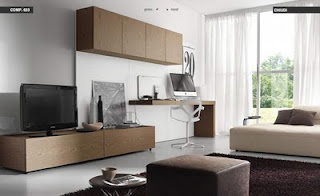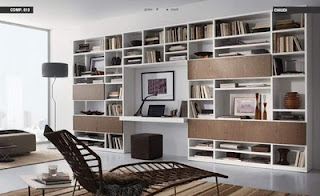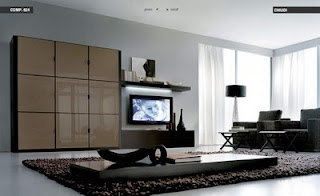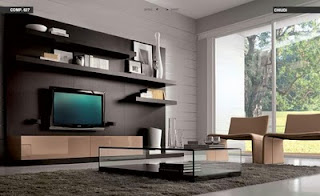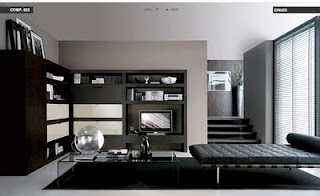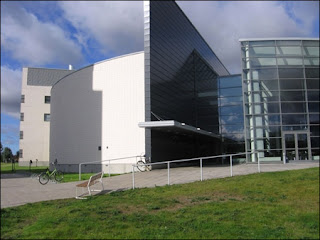We don’t know if you ever imagined how an IT Entrepreneur’s Home would look like, which is why we decided to give you a glimpse of a futuristic project, to say the least. Villa F is located in Vienna, Austria and was designed by the architects over at Najjar & Najjar. A real fan of Mac computer designs and Lamborginis, the owner wanted a place where he could live and work and that would reflect his passions. Moreover, he made sure his crib housed the latest trends in home technologies. Plasma TVs jumping out of seemingly common furniture, a large aquarium with computer generated graphics, LED lighting and sound systems turned on and off with the help of a mouse click- everything in this futuristic place is digitally maneuvered. We are really curious to find out what you think about this house, because from where we are standing, it doesn’t look to homey. It would also be fun to know if you think this place is suited for the personality of someone working in IT.
Saturday, September 4, 2010
Original Decorating Wooden Hooks For Rustic Interiors
For those of you in love with rustic decors, here is a fun idea from Live Farm. These original wooden hooks come in diverse shapes in order to serve various “hooking” needs. Whether they are used as clothes hangers or as support for other decorative objects (like in the first photo for example), these simple yet very creative timber elements could help build the personality of an interior. As you can see, the hooks look good no matter what room they are placed in, even if we are talking about the living-room, the bathroom or the barn. Moreover, they give away a friendly, warm and familiar feel when combined with other wooden decorating items. In case you are looking for similar ideas, be sure to check out our post called 25 Of The Most Creative Wall Hook Designs. -via Notcot.org
Modern Living Rooms
Office Interior Designers

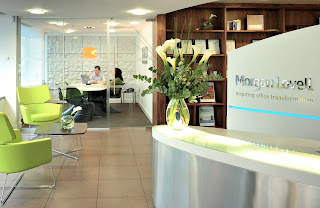
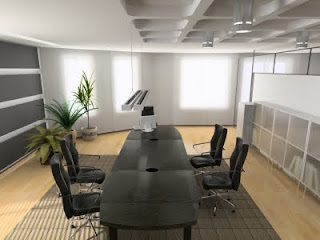
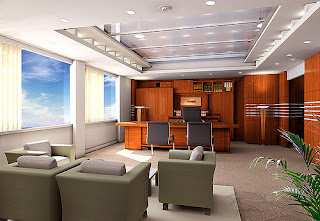
Phantom Lighting Representatives, located throughout North America, Central America, and South America, are available to help the interior designer utilize some of the world’s most unique and aesthetically superb lighting equipment on the market.
If you are currently working with an interior decorator or interior design firm, we recommend you point them in our direction if they encounter any of the following scenarios relative to fine art and display lighting systems. While a great many interior designers are already working with Phantom Lighting products, many are still discovering us for the first time. Your interior designer will most likely recommend new artwork as part of his or her overall plan for creating a new look within your home.
Private art collections can transform an interior into a realm of sophistication with very little physical change to the room. The trick is to find equipment from a lighting fixture manufacturer that will maximize the impact of your new collection without damaging the artwork itself or interfering with general room lighting. Any interior designer will tell you that the two biggest aesthetic obstacles to overcome when lighting art are shadows and glare. Any curator or experienced collector will also add that the greatest technological threat to art lighting is ultraviolet radiation and infrared heat—both of which can literally destroy priceless works of creativity and many hours of hard work on the part of your designers.
Interior Design Company
Most people consider home improvement to be a daunting task, which it can be if you go to extremes. Those who attempt to completely renovate their entire home at once are faced with a multitude of problems that are associated with having to move furniture and other items out of the way so the interior design process can take place. For others, it is easier to do a little bit at a time to make sure that each project gets completed with the minimum of hassle and interruption to daily life. One of the easiest things to start with when it comes to interior design and home improvement is cabinet refacing.
Cabinets that you are going to reface will not interrupt the day to day activities as other type projects can and will when doing home improvement. To reface cabinets it is best to start with the doors as they simple to remove and take to a workshop or basement. When you reface you are basically just changing the tone of the wood that is used for design of the cabinets. This is done most times because the color or tone does not fit with the new furniture that has been purchased. This is a common practice among existing home buyers who want to create their own personal style
Thursday, September 2, 2010
Plano de Casa de 2 pisos, 3 habitaciones y 147 metros cuadrados
Este tipo de planos son de los que mas me gustan. 2 pisos, 1 habitacion en el piso de abajo y las otras 2 en el piso superior.
En la planta baja podemos ver: Living, cocina, comedor, la habitacion principal y una baño. Se puede destacar que la cocina tiene una gran isla, ideal para jugar a ser cocinero.
En la planta alta tenemos 2 habitaciones, un baño y el lavedor oculto dentro de un placard.
Plano de Casa de 2 pisos, 3 habitaciones y 184 metros cuadrados
En la planta baja tenemos: living, cocina comedor, la habitación y el baño principal (Dentro de este el lavadero).
En la planta alta tenemos 2 habitaciones mas, otro baño, y una pequeña sala de estar que yo transformaría en biblioteca.





















